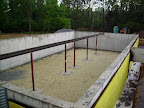We started out with the driveway to nowhere (April 10, 2008)
Here's Bettie and Tag (the builder) discussing the layout of the house, using our makeshift window markers as a reference point. (April 14)
Then came dirt day (April 30). This picture shows from the computer room looking through the house to the dining room.
We got footers on May 1.

The next day, they filled in with gravel

By May 6, the basement walls had been poured:

Iron got added May 7

On May 10, the day we got back from Orlando, we took a walk around the place. I'm standing on top of a dirt pile.
May 13 saw the basement floor poured

The basement walls have rounded inside corners! (May 18, just after seeing the second Narnia movie)
Switching over to the septic side, here's a shot from May 6 that shows the bottom floor

The next day saw fine gravel, footprints, and pick-up pipes

By May 12, it had been all filled in

These pix are from Narnia day. This is our sump pump (a county requirement). That's the lid leaning against the wall.
And a couple minutes later, it fell down. Bettie thinks we may have a drafty basement.

No comments:
Post a Comment