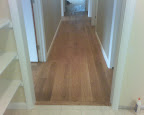Oy. What a difference a month makes. We have had road trips to New York (Aunt Shirley's funeral) and Tennessee (Buddy Walk). And work, and life, and occasional sleep. The whole time, progress was happening on the house. Here's a catch-up. Pictures are from 9/4/08 through 10/2/08.
When we were picking out the stain color for the hardwood floor, we tried to get a balance between the new cabinet color and the existing table/chair color. The installers put down different colors so we could choose. They were going to sand off the colors afterward, so we wouldn't have color samples showing through the final colors.
This is the boundary between the hallway and the laundry room. You can't see it from this perspective, but there's a dip between the two flooring types. The hardwood floor guys had a disagreement with the linoleum guys.
And here's the result. I added in the sawdust for illustrative purposes, but eventually dust bunnies will migrate in and want to settle.
We think the two sets of flooring guys got it worked out so there's no Grand Canyon, but we'll have to check.
The hardwood floor guys also stained our vent covers so they would match. I understand what they did, but the way they did it looks like some piece of abstract art that is supposed to be vaguely disturbing.
We decided that we didn't like the hardwood after all, so we went with a paper carpet with blue accent lines. No, seriously, this is the paper used to protect the hardwood floor. We have picked up our own roll of it to protect the floor when moving.
Afternoon sun reinforces the correctness of the hardwood floor decision.
Shiny floor!
Down in the basement, this is our water handling/filtration system. The big blue tank is the water pump (I think), followed by (heading left) a water spinner (or centrifuge), a serious filter, and an ultraviolet light purifier. And we have no instructions on any of this, but they say it works.
This is our nifty remote sensor for the cisterns. It came from Australia.
Steve chillin' at the new place
and inspecting our only damage from hurricane Ike.
The hall bath, with covering still on the windows.
How NOT to do doorstops. The builder has replaced the door, and we purchased solid floor-based doorstops.
Nice floor, subtle problem. This is the computer room, with the sun flooding the windows at a quarter after 3. The sun will travel to the right, throwing the light to the left. Right onto where the computer screens will be, against the brown wall. No other way for this to be laid out, but I still think this is our one big design flaw in usability.
Here's how the driveway looked for most of the construction - dirt, and plenty of it.
Then the county told us that we needed an approach coming off the road, and the builder put up guard rails, and we got gravel. Much improved!
We have even passed the housing inspection!
(Steve is in yellow, hiding behind his dad, with his mom close. Our friends Dick and Starla are on the right. Bettie's behind the camera.)
And then in a moment of silliness, Steve and his mom got into a "duelling cameras" fight.
And as of this writing, we have passed our final inspection (Wednesday 10/15) and been granted our certificate of occupancy. The house is ours! There will be more pictures, including moving day(s), but wow - what a journey. Thank you, God. Thank you, Bettie. And thank you, Tag the builder.

